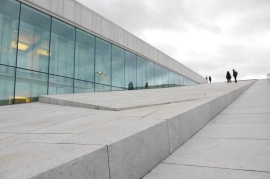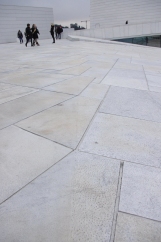I’ve been keen to visit Snøhetta’s Operahuset (known to English speakers as the Oslo Opera House) for a while now, but particularly since I saw architect Kjetil Thorsen present this memorable youtube clip showing a motocross rider enjoying the building at the 2012 AIA conference.
Opera House on a summer day. Image from VisitNorway.com
The harbour-side location, program and unusual white form immediately invite comparisons with Jorn Utzon’s Sydney Opera House, an impulse which appears to have been explicitly embraced by the architect and city. Both buildings have become iconic symbols for the city they call home and are invested with massive symbolic meaning and public significance. At over 38 000 m2, the building is reportedly the largest cultural building to be built in Norway since Nidaros Cathedral in Trondheim in the early 14th century. Over 70 000 residents of Oslo (around 14% of the city’s population) turned out to inspect over 240 entries into the public design competition, which was won by local firm Snohetta. Unlike its Sydney counterpart, the Oslo Opera House was completed ahead of schedule, under budget (total cost was 4.4 billion NOK or approximately $880 million AUD) and without the architect entering voluntary exile from the country after being fired. By that measure alone, the Norwegians are already ahead.
From a distance, the Oslo Opera House emerges angularly from the surrounding buildings and construction works like a faceted iceberg. Moving closer, the impression is reversed; the building, sheathed in Italian marble and white granite, appears to be sliding glacier-like into the fjord.

Shot of exterior traversable ‘carpet’. Note the shifting planes and subtle changes in finish of the stone.
The forecourt is comprised of slabs of stone, which slopes down to enter the water on one side and continues up to create the volume of the building on the other. The sweep of pale grey paving is interrupted by expansive slashes of blueish glass. With such a limited palette of exterior materials, the architects’ attention to detail and the skilled work of the builders becomes all the more important.
Like a snowfield, what initially appears to be a single, smooth monochromatic surface shifts on closer inspection to reveal a composition of planes with subtle clefts and fissures. These are prised up and tilted to create a non-repeating pattern of shallow ridges and depressions, with muted shadow lines. The planes are further articulated by the orientation and diverse finishing of the granite tiles. The finishing is both practical and artistic: the rougher finish over acoustically sensitive areas discourages skateboarding (officially ‘forbuden’) while also providing a visual feast.
Situated atop the building are several rectangular prisms, which are clad in overlapping aluminium sheets. These are pressed with concave and convex indents, apparently inspired by traditional weaving patterns. For such large elements, the combination of material and location help it to almost disappear, the overall effect is almost mirage-like (see 0-11sec of this time lapse clip for a better idea of the result).
Other than a modest sign in Norwegian and English advising that the nature of the paving may present a hazard, the outside of the building is apparently unencumbered by any significant concessions to safety, although one of the prisms contains a lift which provides wheelchair access to the flatter top section of the building. The absence of tactile ground surface indicators is surprisingly jarring, although I suspect that the carefully contrived paving scheme and subtle visual effects would not have survived their imposition.
At the beginning of my visit the angled glazing reflects the overcast sky and surrounds, but as the afternoon twilight begins to fall, the warm glow of the timber interior peaks though. The form begins to invert – the dynamic shell disappears and the interior becomes a stage-lit beacon.
Inside, the palette switches to a much warmer timber finish. From the foyer, a commissioned artwork of what I can only describe as ceramic origami is offset by a cliff of golden oak battens. Progressing around the curve of the cliff, it resolves into what appears to be a spiralling circulation spine, faintly reminiscent of FLW’s Guggenheim museum. The battens are delightfully varied, a range of profiles and thicknesses which create a sense of dynamic movement as you pass. The sloping interior circulation is also timber lined in the same oak and gently lit, creating a pattern of light and shadow when viewed from below.
On a tour of the building, the inner working and logic of the building are revealed. The building is contains hundreds of employees, including costumiers, carpenters, scenographers (technical term for curtain painters), steel workers and others. Some of these functions (such as costume making) are pushed to the edge of the building, which contains extensive glazing. The rationale behind this is ‘transparency’, and the aim is to allow the public to follow the development of a productiion. While the intent is admirable, building works limited the possibility of circumnavigating the building to confirm this from the exterior during my visit.
Other ‘back of house’ professions are also housed on the ground floor. Sets up to 9m in height can be constructed and moved between different areas using a series of oversized doors. Sadly, no photos can be taken of the areas in professional use. The levels above contain dressing and rehearsal rooms for both opera and ballet performers. A hidden gem is the courtyard, which dramatically increases the amount of daylight. As the planting matures, this should become a green oasis, a private pleasure for those who work here.
Where private and public intersect in the building is of course the main concert hall, which seats around 1400 people. Like the foyer, the interior is clad in oak, but here it has been treated with ammonia to create a darker tone. Much of the interior has been influenced by acoustic requirements. Everything from the LED chandelier to the seats (which are specially designed to mimic the acoustics of the human body, ensuring that performances sound the same in an empty hall) to the panelling (dense materials to prevent vibration) is designed to provide optimum acoustic performance. The end result is apparently very good: there is a long reverberation time (1.4 seconds according to our guide) and no need to use microphones. Again, photos were not possible.
Returning to the foyer via the timber lined main circulation stairs, we pass the Norwegian language tour group, which is more popular than the English tour. This, coupled with the dazzling visitor statistics (over 7 million people since opening) indicates just how much pride and interest this building has managed to generate both locally as well as internationally.
Overall, I love this building. It’s ‘big idea’ is executed with intelligence and wit. Every single move, both small and large, contributes to a cohesive, functional whole.
Fast Facts
Dominant Impression: Sloping iceberg creates iconic space for both public and private use.
Architect’s Concept: Carpet, wave wall and factory. ‘Carpet’ is the white, publicly traversable exterior, ‘wave wall’ is the timber cliff, signifying where the water meets land and the public meets the art and ‘factory’ is the back of house production facilities.
Materials: Granite, Italian marble, glass outside, oak battens inside, aluminium at rear.
Technical wow: glass windows supported on glass bracing with small steel brackets. Solar panels on southern side provide power.
Trivia: The design won from more than 350 entries in an international design competition. It was completed ahead of schedule AND under budget.



You have a wonderfully evocative way of describing this building, which I loved when I visited it also. The motocross clip is a corker.